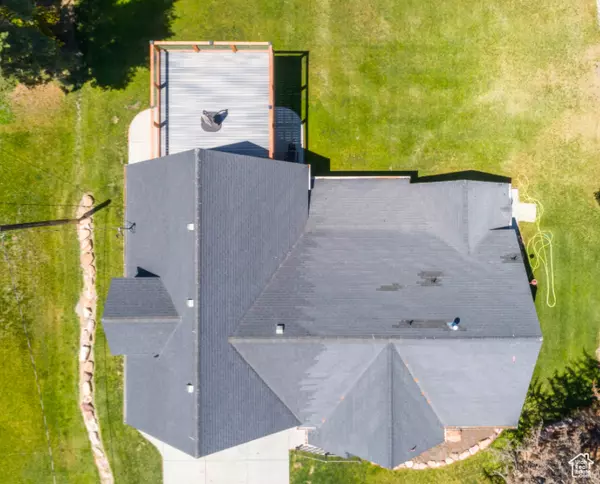3 Beds
3 Baths
3,777 SqFt
3 Beds
3 Baths
3,777 SqFt
Key Details
Property Type Single Family Home
Sub Type Single Family Residence
Listing Status Active
Purchase Type For Sale
Square Footage 3,777 sqft
Price per Sqft $140
MLS Listing ID 2062103
Style Stories: 2
Bedrooms 3
Full Baths 2
Three Quarter Bath 1
Construction Status Blt./Standing
HOA Y/N No
Abv Grd Liv Area 2,722
Year Built 1943
Annual Tax Amount $2,141
Lot Size 0.300 Acres
Acres 0.3
Lot Dimensions 0.0x0.0x0.0
Property Description
Location
State UT
County Cache
Area Cornish; Lwstn; Clrkstn; Trntn
Rooms
Basement Full
Primary Bedroom Level Floor: 2nd
Master Bedroom Floor: 2nd
Main Level Bedrooms 1
Interior
Interior Features Bath: Master, Bath: Sep. Tub/Shower, Closet: Walk-In, Disposal, Kitchen: Updated, Range/Oven: Free Stdng.
Cooling Central Air
Flooring Carpet, Laminate, Tile
Inclusions Microwave, Range, Refrigerator
Fireplace No
Appliance Microwave, Refrigerator
Laundry Electric Dryer Hookup
Exterior
Exterior Feature Patio: Covered, Porch: Open
Garage Spaces 4.0
Utilities Available Natural Gas Connected, Electricity Connected, Sewer: Septic Tank, Water Connected
View Y/N No
Roof Type Asphalt
Present Use Single Family
Topography Terrain, Flat
Porch Covered, Porch: Open
Total Parking Spaces 8
Private Pool No
Building
Faces East
Story 3
Sewer Septic Tank
Water Culinary
Finished Basement 25
Structure Type Brick,Stucco
New Construction No
Construction Status Blt./Standing
Schools
Elementary Schools Lewiston
Middle Schools North Cache
High Schools Green Canyon
School District Cache
Others
Senior Community No
Tax ID 15-042-0039
Acceptable Financing Cash, Conventional, FHA, VA Loan, USDA Rural Development
Listing Terms Cash, Conventional, FHA, VA Loan, USDA Rural Development
"My job is to find and attract mastery-based agents to the office, protect the culture, and make sure everyone is happy! "






