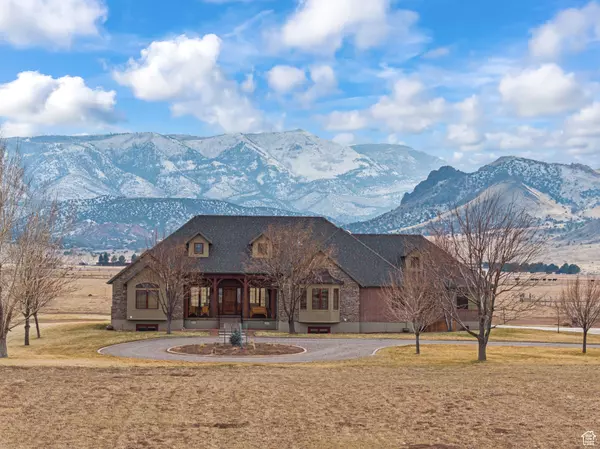7 Beds
6 Baths
7,490 SqFt
7 Beds
6 Baths
7,490 SqFt
Key Details
Property Type Single Family Home
Sub Type Single Family Residence
Listing Status Active
Purchase Type For Sale
Square Footage 7,490 sqft
Price per Sqft $293
MLS Listing ID 2061241
Style Rambler/Ranch
Bedrooms 7
Full Baths 5
Half Baths 1
Construction Status Blt./Standing
HOA Y/N No
Abv Grd Liv Area 3,831
Year Built 2004
Annual Tax Amount $3,722
Lot Size 19.550 Acres
Acres 19.55
Lot Dimensions 0.0x0.0x0.0
Property Sub-Type Single Family Residence
Property Description
Location
State UT
County Sevier
Area Central Sevier
Rooms
Other Rooms Workshop
Basement Full
Primary Bedroom Level Floor: 1st
Master Bedroom Floor: 1st
Main Level Bedrooms 2
Interior
Interior Features Bath: Master, Bath: Sep. Tub/Shower, Closet: Walk-In, Den/Office, Disposal, Great Room, Jetted Tub, Kitchen: Second, Oven: Double, Oven: Gas, Oven: Wall, Range: Gas, Range/Oven: Free Stdng., Vaulted Ceilings, Theater Room
Heating Forced Air, Gas: Central
Cooling Central Air
Flooring Carpet, Hardwood, Tile, Concrete
Fireplaces Number 2
Fireplaces Type Fireplace Equipment
Inclusions Fireplace Equipment, Range, Refrigerator
Equipment Fireplace Equipment
Fireplace Yes
Window Features Blinds
Appliance Refrigerator
Exterior
Exterior Feature Deck; Covered, Double Pane Windows, Entry (Foyer), Horse Property, Out Buildings, Patio: Covered
Garage Spaces 6.0
Utilities Available Natural Gas Connected, Electricity Connected, Sewer: Septic Tank
View Y/N Yes
View Mountain(s), Valley, View: Red Rock
Roof Type Asphalt
Present Use Single Family
Topography Fenced: Full, Fenced: Part, Sprinkler: Auto-Full, Terrain, Flat, View: Mountain, View: Valley, Private, View: Red Rock
Handicap Access Accessible Hallway(s)
Porch Covered
Total Parking Spaces 6
Private Pool No
Building
Lot Description Fenced: Full, Fenced: Part, Sprinkler: Auto-Full, View: Mountain, View: Valley, Private, View: Red Rock
Faces North
Story 3
Sewer Septic Tank
Water Irrigation: Pressure, Rights: Owned, Well
Finished Basement 80
Structure Type Brick,Stone,Stucco
New Construction No
Construction Status Blt./Standing
Schools
Elementary Schools Ashman
Middle Schools Red Hills
High Schools Richfield
School District Sevier
Others
Senior Community No
Tax ID 4-230-31
Acceptable Financing Cash, Conventional
Listing Terms Cash, Conventional
Virtual Tour https://my.matterport.com/show/?m=GLznw5of2wz&brand=0
"My job is to find and attract mastery-based agents to the office, protect the culture, and make sure everyone is happy! "






