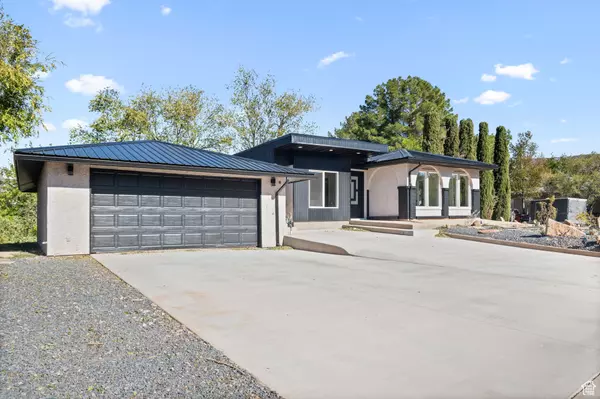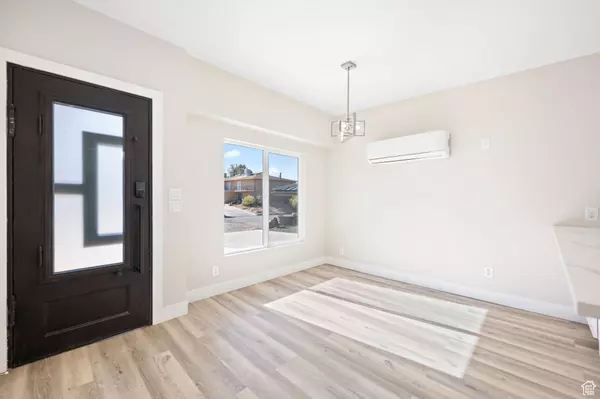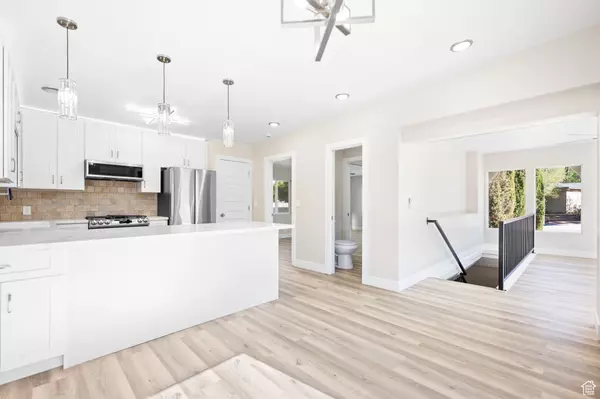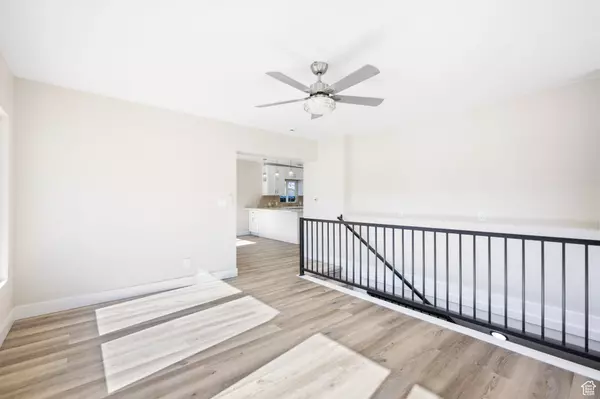
5 Beds
3 Baths
2,600 SqFt
5 Beds
3 Baths
2,600 SqFt
Key Details
Property Type Single Family Home
Sub Type Single Family Residence
Listing Status Active
Purchase Type For Sale
Square Footage 2,600 sqft
Price per Sqft $195
Subdivision Crestview Village
MLS Listing ID 2055476
Style Rambler/Ranch
Bedrooms 5
Full Baths 3
Construction Status Blt./Standing
HOA Y/N No
Abv Grd Liv Area 944
Year Built 1981
Annual Tax Amount $1,507
Lot Size 8,276 Sqft
Acres 0.19
Lot Dimensions 0.0x0.0x0.0
Property Description
Location
State UT
County Washington
Area N Hrmny; Hrcn; Apple; Laverk
Zoning Single-Family
Rooms
Basement Full
Primary Bedroom Level Floor: 1st
Master Bedroom Floor: 1st
Main Level Bedrooms 1
Interior
Interior Features Disposal, Range/Oven: Free Stdng.
Heating Heat Pump
Cooling Heat Pump
Inclusions Ceiling Fan, Microwave, Refrigerator
Fireplace No
Appliance Ceiling Fan, Microwave, Refrigerator
Exterior
Garage Spaces 2.0
View Y/N No
Roof Type Tile
Present Use Single Family
Topography Curb & Gutter, Road: Paved
Total Parking Spaces 2
Private Pool No
Building
Lot Description Curb & Gutter, Road: Paved
Story 2
Water Culinary
Finished Basement 100
Structure Type Stucco
New Construction No
Construction Status Blt./Standing
Schools
Elementary Schools Laverkin
Middle Schools Hurricane Intermediate
High Schools Hurricane
School District Washington
Others
Senior Community No
Tax ID LV-CVV-45
Acceptable Financing Cash, Conventional, FHA
Listing Terms Cash, Conventional, FHA

"My job is to find and attract mastery-based agents to the office, protect the culture, and make sure everyone is happy! "






