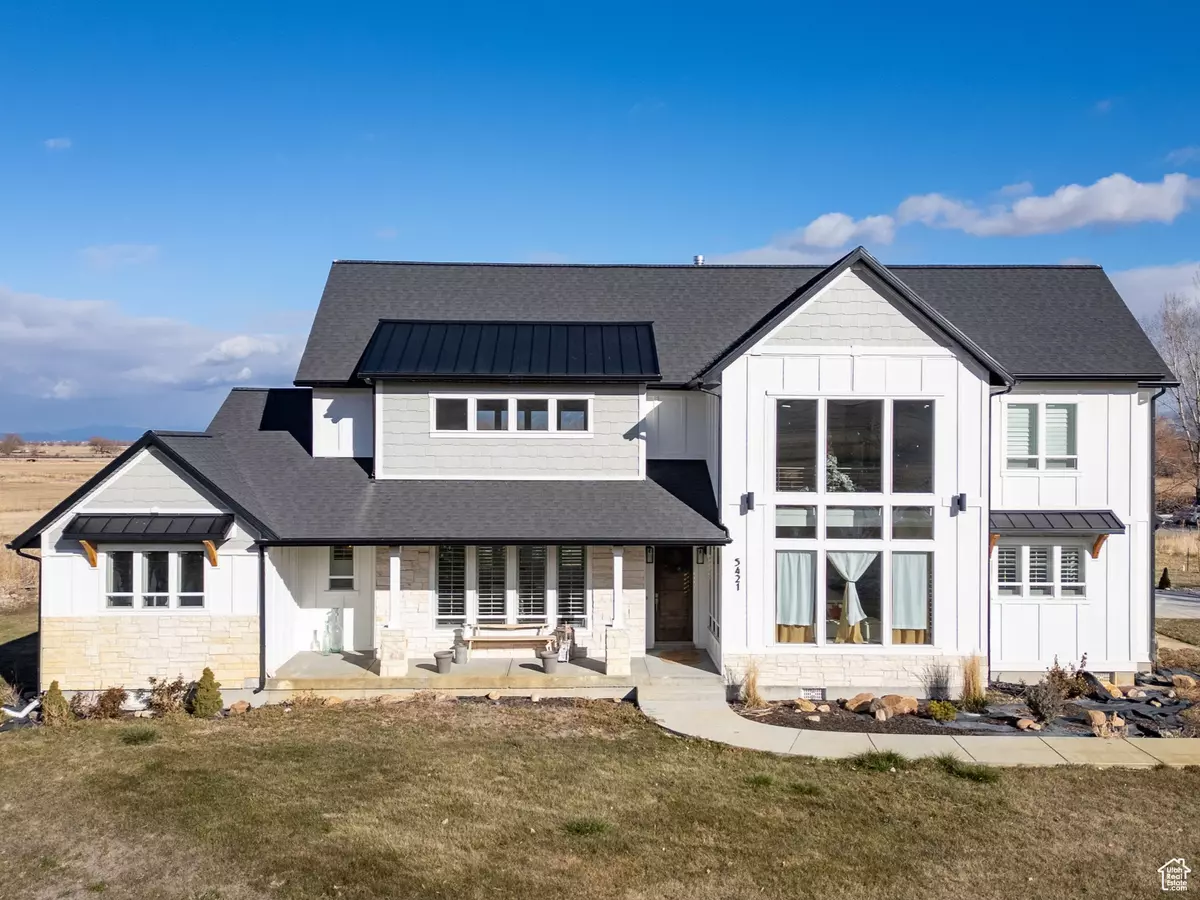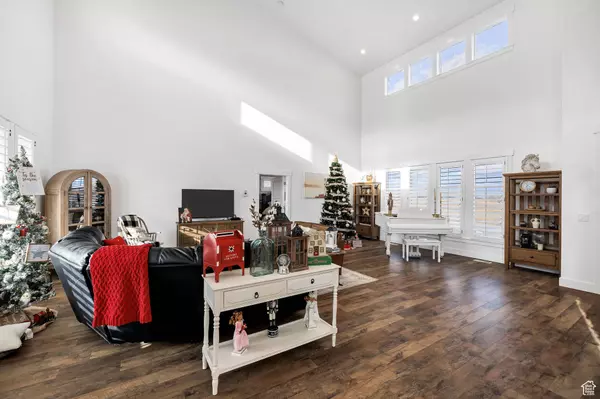
5 Beds
4 Baths
4,154 SqFt
5 Beds
4 Baths
4,154 SqFt
Key Details
Property Type Single Family Home
Sub Type Single Family Residence
Listing Status Active
Purchase Type For Sale
Square Footage 4,154 sqft
Price per Sqft $285
MLS Listing ID 2054425
Style Stories: 2
Bedrooms 5
Full Baths 3
Half Baths 1
Construction Status Blt./Standing
HOA Y/N No
Abv Grd Liv Area 4,154
Year Built 2019
Annual Tax Amount $3,225
Lot Size 2.290 Acres
Acres 2.29
Lot Dimensions 0.0x0.0x0.0
Property Description
Location
State UT
County Cache
Area Mendon; Petersboro; Providence
Zoning Single-Family
Rooms
Basement None
Primary Bedroom Level Floor: 1st
Master Bedroom Floor: 1st
Main Level Bedrooms 1
Interior
Interior Features Bath: Master, Bath: Sep. Tub/Shower, Closet: Walk-In, Den/Office, Disposal, French Doors, Kitchen: Updated, Oven: Double, Oven: Wall, Range: Down Vent, Range/Oven: Built-In, Vaulted Ceilings
Heating Forced Air, Hot Water
Cooling Central Air
Flooring Carpet, Hardwood
Fireplaces Number 3
Inclusions Ceiling Fan, Dishwasher: Portable, Microwave, Range, Range Hood, Refrigerator, Water Softener: Own
Fireplace Yes
Window Features Drapes,Plantation Shutters
Appliance Ceiling Fan, Portable Dishwasher, Microwave, Range Hood, Refrigerator, Water Softener Owned
Laundry Electric Dryer Hookup
Exterior
Exterior Feature Awning(s), Balcony, Deck; Covered, Horse Property, Lighting, Patio: Covered
Garage Spaces 2.0
Utilities Available Natural Gas Connected, Sewer: Septic Tank
View Y/N Yes
View Mountain(s)
Roof Type Asphalt,Metal,Pitched
Present Use Single Family
Topography Corner Lot, Fenced: Full, Terrain, Flat, View: Mountain
Handicap Access Accessible Hallway(s)
Porch Covered
Total Parking Spaces 2
Private Pool No
Building
Lot Description Corner Lot, Fenced: Full, View: Mountain
Faces Southeast
Story 2
Sewer Septic Tank
Water Irrigation, Rights: Owned, Well
Structure Type Asphalt,Composition,Stone
New Construction No
Construction Status Blt./Standing
Schools
Elementary Schools Mountainside
Middle Schools South Cache
High Schools Mountain Crest
School District Cache
Others
Senior Community No
Tax ID 11-033-0033
Acceptable Financing Cash, Conventional, FHA
Listing Terms Cash, Conventional, FHA

"My job is to find and attract mastery-based agents to the office, protect the culture, and make sure everyone is happy! "






