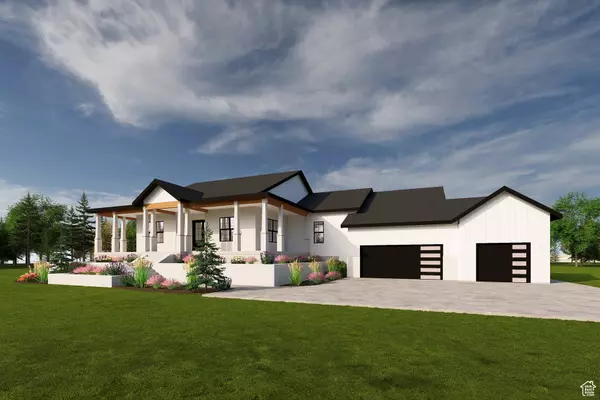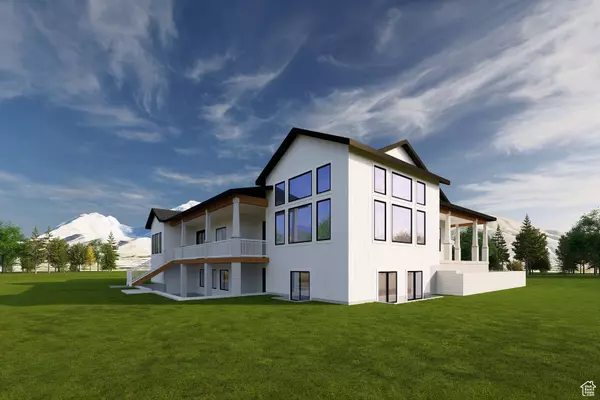
5 Beds
4 Baths
7,899 SqFt
5 Beds
4 Baths
7,899 SqFt
Key Details
Property Type Single Family Home
Sub Type Single Family Residence
Listing Status Active
Purchase Type For Sale
Square Footage 7,899 sqft
Price per Sqft $277
MLS Listing ID 2044439
Style Rambler/Ranch
Bedrooms 5
Full Baths 3
Half Baths 1
Construction Status Und. Const.
HOA Y/N No
Abv Grd Liv Area 4,075
Annual Tax Amount $4,000
Lot Size 0.450 Acres
Acres 0.45
Lot Dimensions 0.0x0.0x0.0
Property Description
Location
State UT
County Salt Lake
Area Wj; Sj; Rvrton; Herriman; Bingh
Rooms
Basement Full, Walk-Out Access
Primary Bedroom Level Floor: 1st
Master Bedroom Floor: 1st
Main Level Bedrooms 3
Interior
Interior Features Bath: Master, Bath: Sep. Tub/Shower, Closet: Walk-In, Den/Office, Disposal, French Doors, Great Room, Oven: Gas, Oven: Wall, Range: Gas
Cooling Central Air
Flooring Carpet, Hardwood, Tile
Fireplaces Number 1
Inclusions Microwave, Range, Refrigerator
Fireplace Yes
Appliance Microwave, Refrigerator
Laundry Electric Dryer Hookup
Exterior
Exterior Feature Basement Entrance, Deck; Covered, Lighting, Patio: Covered, Porch: Open, Walkout
Garage Spaces 3.0
Utilities Available Natural Gas Connected, Electricity Connected, Sewer Connected, Sewer: Public, Water Connected
View Y/N Yes
View Mountain(s)
Roof Type Asphalt,Pitched
Present Use Single Family
Topography Road: Paved, Secluded Yard, Terrain, Flat, View: Mountain, Private
Handicap Access Single Level Living
Porch Covered, Porch: Open
Total Parking Spaces 3
Private Pool No
Building
Lot Description Road: Paved, Secluded, View: Mountain, Private
Faces South
Story 2
Sewer Sewer: Connected, Sewer: Public
Water Culinary
Finished Basement 31
Structure Type Asphalt,Cement Siding
New Construction Yes
Construction Status Und. Const.
Schools
Elementary Schools South Jordan
Middle Schools South Jordan
High Schools Bingham
School District Jordan
Others
Senior Community No
Tax ID 27-11-376-061
Acceptable Financing Cash, Conventional
Listing Terms Cash, Conventional

"My job is to find and attract mastery-based agents to the office, protect the culture, and make sure everyone is happy! "






