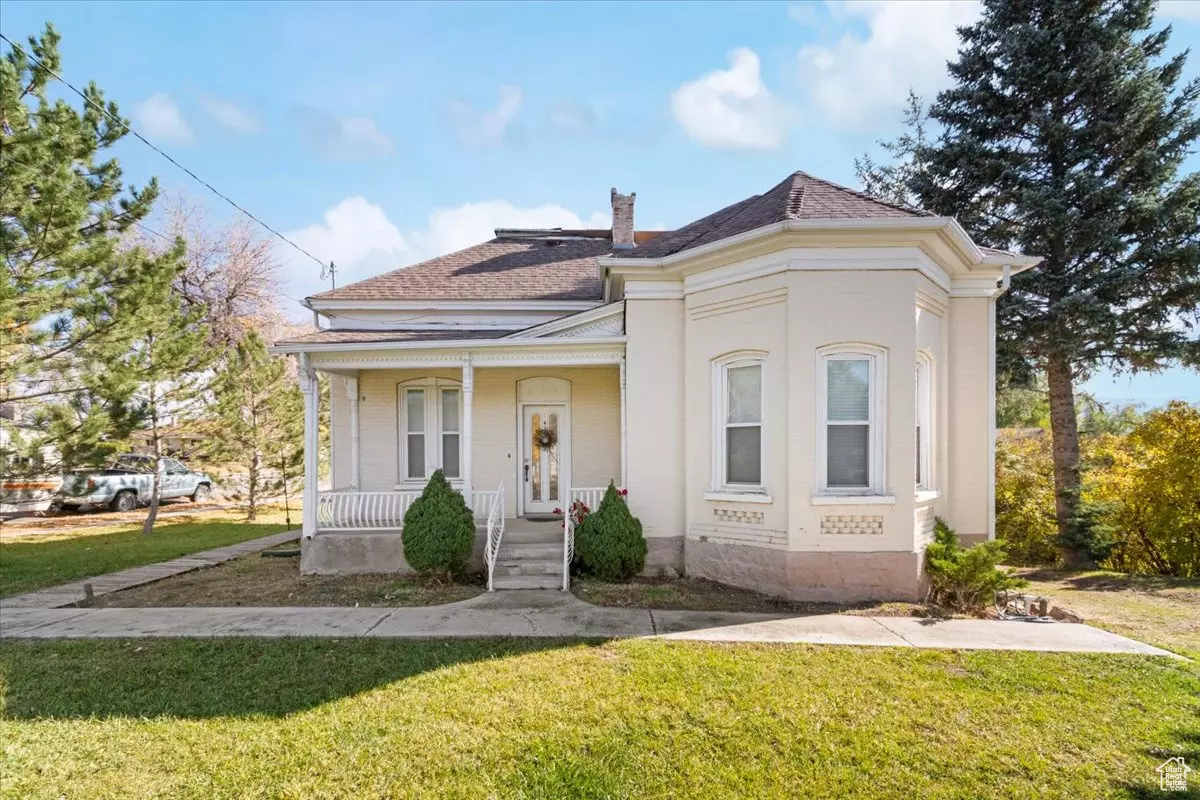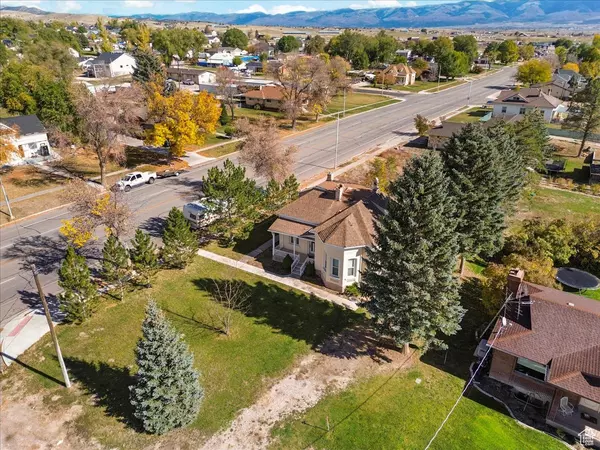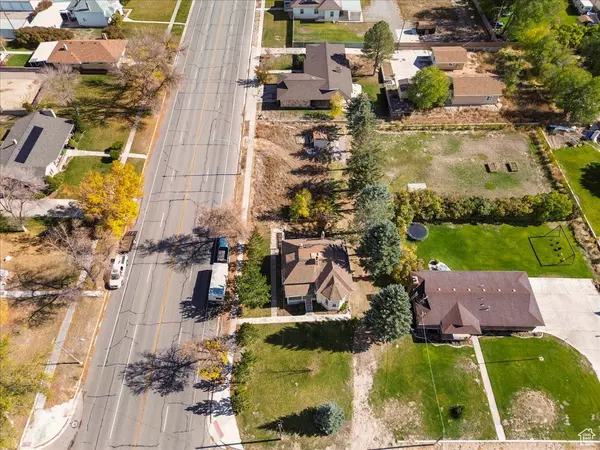
2 Beds
1 Bath
2,584 SqFt
2 Beds
1 Bath
2,584 SqFt
Key Details
Property Type Single Family Home
Sub Type Single Family Residence
Listing Status Active
Purchase Type For Sale
Square Footage 2,584 sqft
Price per Sqft $129
MLS Listing ID 2032343
Style Stories: 2
Bedrooms 2
Full Baths 1
Construction Status Blt./Standing
HOA Y/N No
Abv Grd Liv Area 1,487
Year Built 1889
Annual Tax Amount $1,790
Lot Size 0.350 Acres
Acres 0.35
Lot Dimensions 0.0x0.0x0.0
Property Description
Location
State UT
County Sanpete
Area Fairview; Thistle; Mt Pleasant
Zoning Single-Family
Rooms
Basement Full
Main Level Bedrooms 1
Interior
Heating Forced Air
Flooring Carpet, Hardwood, Tile
Fireplaces Number 1
Inclusions Ceiling Fan, Dryer, Range, Refrigerator, Washer, Wood Stove
Equipment Wood Stove
Fireplace Yes
Window Features Blinds
Appliance Ceiling Fan, Dryer, Refrigerator, Washer
Exterior
Exterior Feature Walkout
Utilities Available Natural Gas Connected, Electricity Connected, Water Connected
View Y/N No
Roof Type Asphalt
Present Use Single Family
Topography Corner Lot, Sidewalks
Private Pool No
Building
Lot Description Corner Lot, Sidewalks
Faces West
Story 3
Water Culinary, Irrigation: Pressure
Finished Basement 10
Structure Type Brick,Metal Siding
New Construction No
Construction Status Blt./Standing
Schools
Elementary Schools Moroni
Middle Schools North Sanpete
High Schools North Sanpete
School District North Sanpete
Others
Senior Community No
Tax ID 18775
Acceptable Financing Cash, Conventional
Listing Terms Cash, Conventional
Special Listing Condition Trustee

"My job is to find and attract mastery-based agents to the office, protect the culture, and make sure everyone is happy! "






