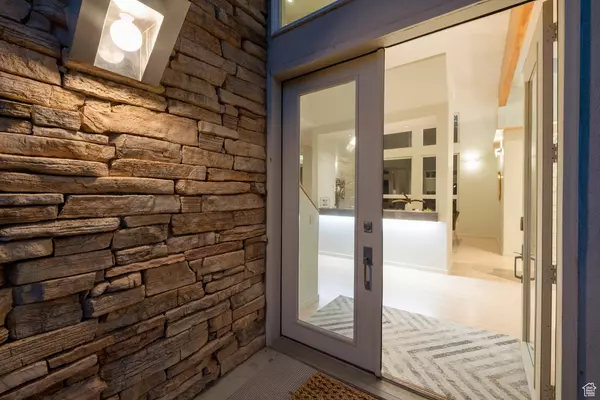
4 Beds
4 Baths
4,947 SqFt
4 Beds
4 Baths
4,947 SqFt
Key Details
Property Type Single Family Home
Sub Type Single Family Residence
Listing Status Pending
Purchase Type For Sale
Square Footage 4,947 sqft
Price per Sqft $310
Subdivision Pines
MLS Listing ID 2029972
Style Stories: 2
Bedrooms 4
Full Baths 2
Half Baths 1
Three Quarter Bath 1
Construction Status Blt./Standing
HOA Y/N No
Abv Grd Liv Area 3,922
Year Built 1997
Annual Tax Amount $4,755
Lot Size 0.530 Acres
Acres 0.53
Lot Dimensions 0.0x0.0x0.0
Property Description
Location
State UT
County Salt Lake
Area Sandy; Alta; Snowbd; Granite
Zoning Single-Family
Rooms
Basement Daylight, Entrance, Walk-Out Access
Primary Bedroom Level Floor: 1st
Master Bedroom Floor: 1st
Main Level Bedrooms 1
Interior
Interior Features Bar: Wet, Bath: Master, Bath: Sep. Tub/Shower, Closet: Walk-In, Disposal, Jetted Tub, Laundry Chute, Oven: Double, Oven: Gas, Range: Gas, Vaulted Ceilings, Instantaneous Hot Water, Granite Countertops, Video Door Bell(s), Video Camera(s)
Heating Forced Air, Gas: Central, Gas: Stove, Hot Water
Cooling Central Air
Flooring Carpet, Hardwood, Marble, Stone, Tile
Fireplaces Number 2
Inclusions Ceiling Fan, Range Hood, Refrigerator, Video Door Bell(s), Video Camera(s)
Fireplace Yes
Window Features Blinds,Shades
Appliance Ceiling Fan, Range Hood, Refrigerator
Laundry Electric Dryer Hookup
Exterior
Exterior Feature Basement Entrance, Deck; Covered, Double Pane Windows, Lighting, Walkout, Patio: Open
Garage Spaces 4.0
Utilities Available Natural Gas Connected, Electricity Connected, Sewer Connected, Water Connected
Waterfront No
View Y/N Yes
View Mountain(s)
Roof Type Asphalt
Present Use Single Family
Topography Road: Paved, Sprinkler: Auto-Part, Terrain: Hilly, Terrain: Mountain, View: Mountain, Wooded, Drip Irrigation: Auto-Part
Handicap Access Accessible Hallway(s)
Porch Patio: Open
Total Parking Spaces 6
Private Pool false
Building
Lot Description Road: Paved, Sprinkler: Auto-Part, Terrain: Hilly, Terrain: Mountain, View: Mountain, Wooded, Drip Irrigation: Auto-Part
Faces Northeast
Story 3
Sewer Sewer: Connected
Water Private
Finished Basement 100
Structure Type Stone,Stucco
New Construction No
Construction Status Blt./Standing
Schools
Elementary Schools Granite
Middle Schools Indian Hills
High Schools Alta
School District Canyons
Others
Senior Community No
Tax ID 28-15-427-049
Acceptable Financing Cash, Conventional
Listing Terms Cash, Conventional

"My job is to find and attract mastery-based agents to the office, protect the culture, and make sure everyone is happy! "






