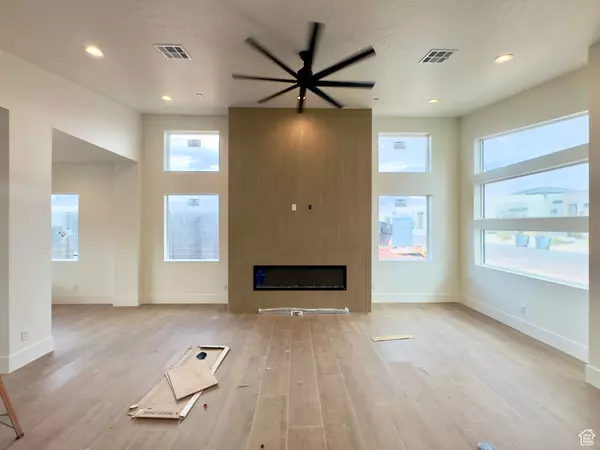
7 Beds
9 Baths
4,710 SqFt
7 Beds
9 Baths
4,710 SqFt
Key Details
Property Type Single Family Home
Sub Type Single Family Residence
Listing Status Active
Purchase Type For Sale
Square Footage 4,710 sqft
Price per Sqft $530
Subdivision Pecan Valley
MLS Listing ID 2028607
Style Stories: 2
Bedrooms 7
Full Baths 7
Half Baths 2
Construction Status Blt./Standing
HOA Fees $250/mo
HOA Y/N Yes
Abv Grd Liv Area 4,710
Year Built 2024
Annual Tax Amount $2,462
Lot Size 10,890 Sqft
Acres 0.25
Lot Dimensions 0.0x0.0x0.0
Property Description
Location
State UT
County Washington
Area N Hrmny; Hrcn; Apple; Laverk
Zoning Single-Family, Short Term Rental Allowed
Rooms
Basement None
Primary Bedroom Level Floor: 1st
Master Bedroom Floor: 1st
Main Level Bedrooms 2
Interior
Interior Features See Remarks, Closet: Walk-In, Kitchen: Second
Heating Gas: Central
Cooling Central Air
Fireplaces Number 1
Inclusions Ceiling Fan, Dryer, Freezer, Hot Tub, Microwave, Range, Refrigerator, Washer, Window Coverings
Equipment Hot Tub, Window Coverings
Fireplace Yes
Appliance Ceiling Fan, Dryer, Freezer, Microwave, Refrigerator, Washer
Exterior
Exterior Feature See Remarks, Deck; Covered, Double Pane Windows, Lighting, Patio: Covered
Garage Spaces 2.0
Pool Fiberglass, Heated, In Ground
Community Features Clubhouse
Utilities Available Natural Gas Connected, Electricity Connected, Sewer Connected, Water Connected
Amenities Available Other, Clubhouse, Fire Pit, Pool
Waterfront No
View Y/N Yes
View Mountain(s), View: Red Rock
Roof Type Flat
Present Use Single Family
Topography Curb & Gutter, Fenced: Part, Road: Paved, Sidewalks, Sprinkler: Manual-Full, Terrain, Flat, View: Mountain, View: Red Rock
Porch Covered
Parking Type Rv Parking
Total Parking Spaces 2
Private Pool true
Building
Lot Description Curb & Gutter, Fenced: Part, Road: Paved, Sidewalks, Sprinkler: Manual-Full, View: Mountain, View: Red Rock
Story 2
Sewer Sewer: Connected
Water Culinary
Structure Type Stone,Stucco
New Construction No
Construction Status Blt./Standing
Schools
Elementary Schools Coral Canyon
Middle Schools Hurricane Intermediate
High Schools Hurricane
School District Washington
Others
Senior Community No
Tax ID H-PEV-3-47
Monthly Total Fees $250
Acceptable Financing Cash, Conventional, Exchange, FHA
Listing Terms Cash, Conventional, Exchange, FHA

"My job is to find and attract mastery-based agents to the office, protect the culture, and make sure everyone is happy! "






