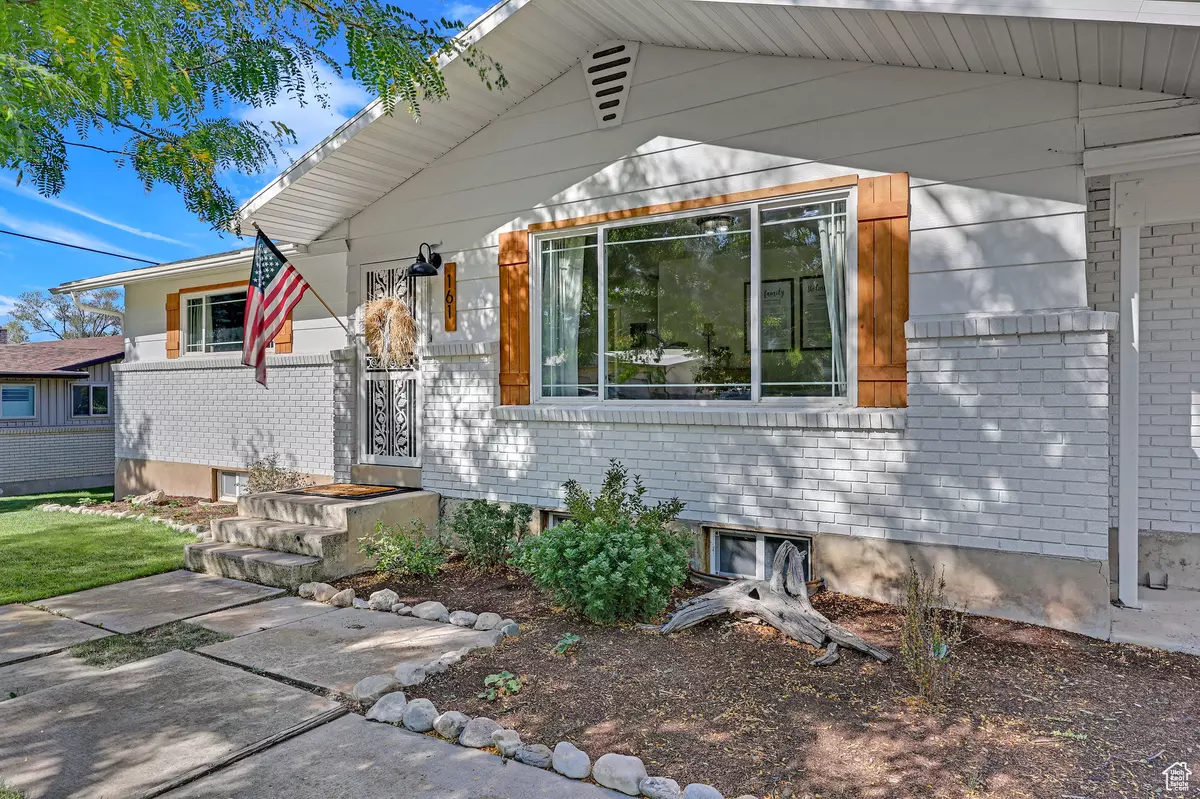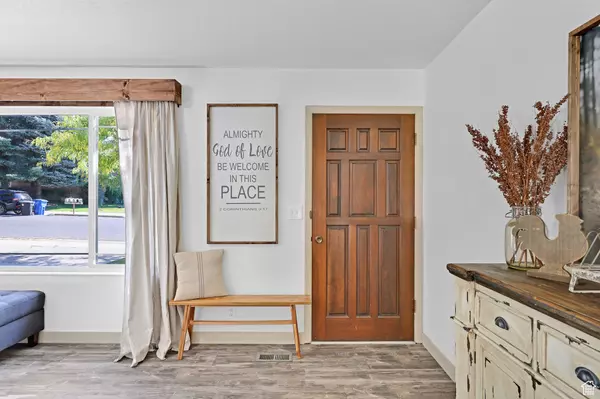
4 Beds
2 Baths
2,220 SqFt
4 Beds
2 Baths
2,220 SqFt
Key Details
Property Type Single Family Home
Sub Type Single Family Residence
Listing Status Under Contract
Purchase Type For Sale
Square Footage 2,220 sqft
Price per Sqft $202
Subdivision Cherrywood Estates S
MLS Listing ID 2027924
Style Rambler/Ranch
Bedrooms 4
Full Baths 1
Three Quarter Bath 1
Construction Status Blt./Standing
HOA Y/N No
Abv Grd Liv Area 1,110
Year Built 1975
Annual Tax Amount $1,667
Lot Size 0.320 Acres
Acres 0.32
Lot Dimensions 0.0x0.0x0.0
Property Description
Location
State UT
County Cache
Area Mendon; Petersboro; Providence
Zoning Single-Family
Rooms
Basement Full
Main Level Bedrooms 2
Interior
Interior Features Den/Office, Disposal, Range/Oven: Free Stdng.
Heating Forced Air, Gas: Central
Cooling Central Air
Flooring Carpet, Tile
Fireplaces Number 1
Inclusions See Remarks, Ceiling Fan, Microwave, Range, Refrigerator, Storage Shed(s), Window Coverings
Equipment Storage Shed(s), Window Coverings
Fireplace Yes
Appliance Ceiling Fan, Microwave, Refrigerator
Laundry Electric Dryer Hookup
Exterior
Exterior Feature Patio: Covered, Sliding Glass Doors
Carport Spaces 2
Utilities Available Natural Gas Connected, Electricity Connected, Sewer Connected, Sewer: Public, Water Connected
Waterfront No
View Y/N Yes
View Mountain(s), Valley
Roof Type Asphalt
Present Use Single Family
Topography Curb & Gutter, Fenced: Full, Secluded Yard, Sidewalks, View: Mountain, View: Valley
Handicap Access See Remarks
Porch Covered
Parking Type Covered
Total Parking Spaces 6
Private Pool false
Building
Lot Description Curb & Gutter, Fenced: Full, Secluded, Sidewalks, View: Mountain, View: Valley
Faces South
Story 2
Sewer Sewer: Connected, Sewer: Public
Water Culinary, Irrigation, Rights: Owned, Shares
Finished Basement 90
Structure Type Asphalt,Brick,Clapboard/Masonite
New Construction No
Construction Status Blt./Standing
Schools
Elementary Schools Providence
Middle Schools Spring Creek
High Schools Ridgeline
School District Cache
Others
Senior Community No
Tax ID 03-079-0007
Acceptable Financing Cash, Conventional, FHA, VA Loan
Listing Terms Cash, Conventional, FHA, VA Loan

"My job is to find and attract mastery-based agents to the office, protect the culture, and make sure everyone is happy! "






