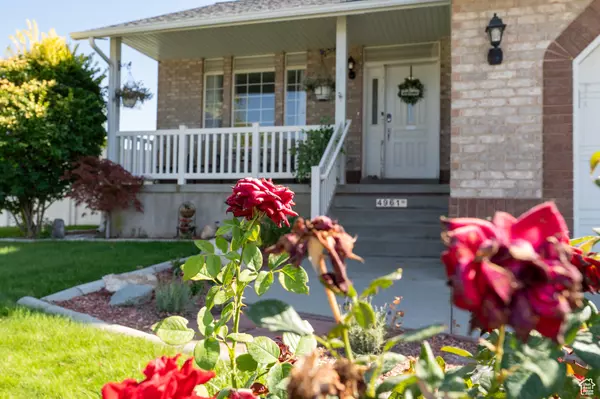4 Beds
4 Baths
2,166 SqFt
4 Beds
4 Baths
2,166 SqFt
Key Details
Property Type Single Family Home
Sub Type Single Family Residence
Listing Status Pending
Purchase Type For Sale
Square Footage 2,166 sqft
Price per Sqft $267
Subdivision Shadow Mountain East
MLS Listing ID 2024472
Style Tri/Multi-Level
Bedrooms 4
Full Baths 2
Half Baths 1
Three Quarter Bath 1
Construction Status Blt./Standing
HOA Y/N No
Abv Grd Liv Area 1,672
Year Built 1997
Annual Tax Amount $2,433
Lot Size 10,890 Sqft
Acres 0.25
Lot Dimensions 0.0x0.0x0.0
Property Description
Location
State UT
County Salt Lake
Area Wj; Sj; Rvrton; Herriman; Bingh
Zoning Single-Family
Rooms
Basement Full
Primary Bedroom Level Floor: 2nd
Master Bedroom Floor: 2nd
Interior
Interior Features Basement Apartment, Bath: Master, Bath: Sep. Tub/Shower, Closet: Walk-In, Disposal, French Doors, Kitchen: Updated, Range/Oven: Free Stdng.
Heating Forced Air, Gas: Central
Cooling Central Air
Flooring Carpet, Vinyl
Inclusions See Remarks, Ceiling Fan, Dishwasher: Portable, Microwave, Range, Refrigerator, Satellite Dish, Water Softener: Own
Fireplace No
Window Features Blinds,Drapes
Appliance Ceiling Fan, Portable Dishwasher, Microwave, Refrigerator, Satellite Dish, Water Softener Owned
Laundry Electric Dryer Hookup
Exterior
Exterior Feature Bay Box Windows, Double Pane Windows, Out Buildings, Lighting, Patio: Open
Garage Spaces 2.0
Carport Spaces 3
Utilities Available Natural Gas Connected, Electricity Connected, Sewer Connected, Water Connected
View Y/N Yes
View Mountain(s)
Roof Type Asphalt
Present Use Single Family
Topography Cul-de-Sac, Curb & Gutter, Fenced: Full, Secluded Yard, Sprinkler: Auto-Full, Terrain, Flat, View: Mountain
Porch Patio: Open
Total Parking Spaces 13
Private Pool No
Building
Lot Description Cul-De-Sac, Curb & Gutter, Fenced: Full, Secluded, Sprinkler: Auto-Full, View: Mountain
Story 3
Sewer Sewer: Connected
Water Culinary
Finished Basement 95
Structure Type Aluminum,Brick
New Construction No
Construction Status Blt./Standing
Schools
Elementary Schools Mountain Shadows
Middle Schools West Hills
High Schools Copper Hills
School District Jordan
Others
Senior Community No
Tax ID 20-25-234-005
Acceptable Financing Cash, Conventional, FHA
Listing Terms Cash, Conventional, FHA
"My job is to find and attract mastery-based agents to the office, protect the culture, and make sure everyone is happy! "






