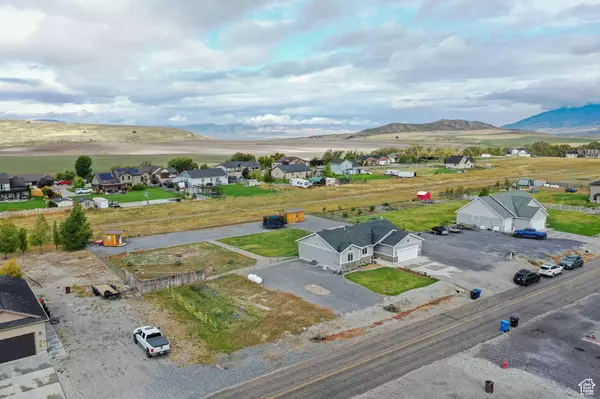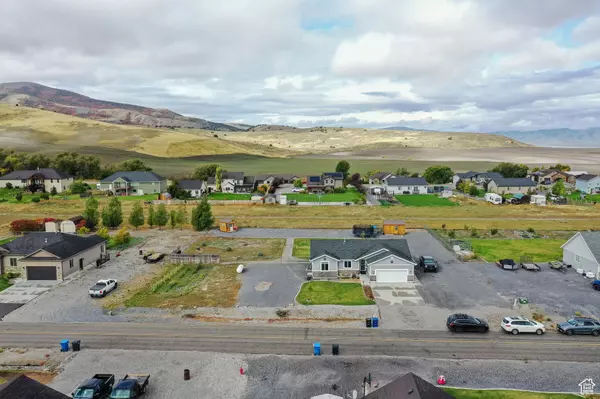
4 Beds
2 Baths
2,948 SqFt
4 Beds
2 Baths
2,948 SqFt
Key Details
Property Type Single Family Home
Sub Type Single Family Residence
Listing Status Pending
Purchase Type For Sale
Square Footage 2,948 sqft
Price per Sqft $189
Subdivision High Country Estates
MLS Listing ID 2017194
Style Rambler/Ranch
Bedrooms 4
Full Baths 2
Construction Status Blt./Standing
HOA Fees $120/ann
HOA Y/N Yes
Abv Grd Liv Area 1,472
Year Built 2016
Annual Tax Amount $2,164
Lot Size 0.780 Acres
Acres 0.78
Lot Dimensions 0.0x0.0x0.0
Property Description
Location
State UT
County Cache
Area Mendon; Petersboro; Providence
Zoning Single-Family
Rooms
Basement Full
Primary Bedroom Level Floor: 1st
Master Bedroom Floor: 1st
Main Level Bedrooms 3
Interior
Interior Features Bath: Master, Closet: Walk-In, Disposal, Gas Log, Range/Oven: Built-In, Vaulted Ceilings, Granite Countertops
Heating Forced Air, Gas: Central, Propane
Cooling Central Air
Flooring Carpet, Tile
Fireplaces Type Insert
Inclusions Ceiling Fan, Fireplace Insert, Gazebo, Microwave, Range, Refrigerator, Storage Shed(s), Window Coverings, Workbench, Video Door Bell(s), Smart Thermostat(s)
Equipment Fireplace Insert, Gazebo, Storage Shed(s), Window Coverings, Workbench
Fireplace No
Window Features Blinds,Full
Appliance Ceiling Fan, Microwave, Refrigerator
Laundry Electric Dryer Hookup
Exterior
Exterior Feature Bay Box Windows, Double Pane Windows, Horse Property, Porch: Open, Sliding Glass Doors
Garage Spaces 2.0
Utilities Available Electricity Connected, Sewer: Septic Tank, Water Connected
Amenities Available Biking Trails
Waterfront No
View Y/N Yes
View Mountain(s), Valley
Roof Type Asphalt
Present Use Single Family
Topography Fenced: Full, Road: Paved, Sprinkler: Auto-Full, Terrain, Flat, View: Mountain, View: Valley
Porch Porch: Open
Parking Type Rv Parking
Total Parking Spaces 6
Private Pool false
Building
Lot Description Fenced: Full, Road: Paved, Sprinkler: Auto-Full, View: Mountain, View: Valley
Story 2
Sewer Septic Tank
Water Culinary
Finished Basement 75
Structure Type Aluminum,Asphalt,Stone
New Construction No
Construction Status Blt./Standing
Schools
Elementary Schools Mountainside
Middle Schools South Cache
High Schools Mountain Crest
School District Cache
Others
Senior Community No
Tax ID 12-053-0026
Monthly Total Fees $120
Acceptable Financing Cash, Conventional, VA Loan, USDA Rural Development
Listing Terms Cash, Conventional, VA Loan, USDA Rural Development

"My job is to find and attract mastery-based agents to the office, protect the culture, and make sure everyone is happy! "






