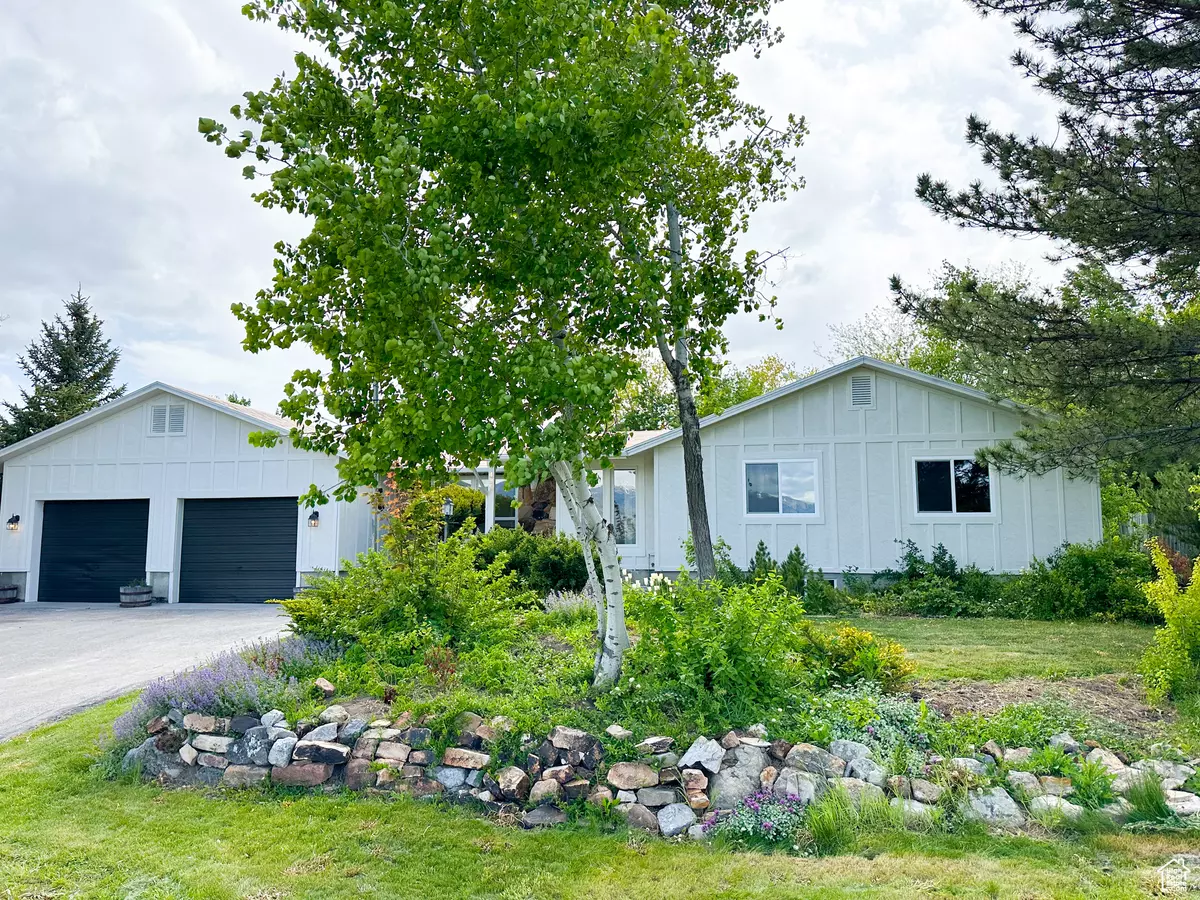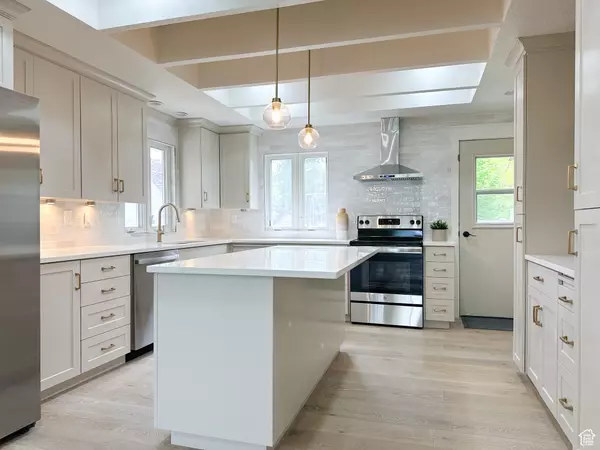
5 Beds
4 Baths
4,280 SqFt
5 Beds
4 Baths
4,280 SqFt
Key Details
Property Type Single Family Home
Sub Type Single Family Residence
Listing Status Pending
Purchase Type For Sale
Square Footage 4,280 sqft
Price per Sqft $177
MLS Listing ID 2000481
Style Rambler/Ranch
Bedrooms 5
Full Baths 1
Three Quarter Bath 3
Construction Status Blt./Standing
HOA Y/N No
Abv Grd Liv Area 2,140
Year Built 1974
Annual Tax Amount $2,700
Lot Size 0.300 Acres
Acres 0.3
Lot Dimensions 0.0x0.0x0.0
Property Description
Location
State UT
County Cache
Area Wellsville; Young Ward; Hyrum
Zoning Single-Family
Rooms
Basement Daylight, Entrance, Full, Walk-Out Access
Primary Bedroom Level Floor: 1st
Master Bedroom Floor: 1st
Main Level Bedrooms 2
Interior
Interior Features Basement Apartment, Bath: Master, Closet: Walk-In, Den/Office, Disposal, French Doors, Kitchen: Second, Mother-in-Law Apt., Granite Countertops
Heating Gas: Central
Cooling Central Air
Flooring Hardwood, Tile
Fireplaces Number 1
Inclusions Ceiling Fan, Range, Range Hood, Refrigerator, Water Softener: Own, Window Coverings
Equipment Window Coverings
Fireplace Yes
Window Features Blinds,Part
Appliance Ceiling Fan, Range Hood, Refrigerator, Water Softener Owned
Laundry Electric Dryer Hookup, Gas Dryer Hookup
Exterior
Exterior Feature Deck; Covered, Entry (Foyer), Out Buildings, Walkout
Garage Spaces 2.0
Utilities Available Natural Gas Connected, Electricity Connected, Sewer Connected, Water Connected
Waterfront No
View Y/N Yes
View Mountain(s), Valley
Roof Type Metal
Present Use Single Family
Topography Corner Lot, Sidewalks, Sprinkler: Auto-Full, View: Mountain, View: Valley
Handicap Access Single Level Living
Parking Type Covered, Parking: Uncovered, Rv Parking
Total Parking Spaces 6
Private Pool false
Building
Lot Description Corner Lot, Sidewalks, Sprinkler: Auto-Full, View: Mountain, View: Valley
Story 2
Sewer Sewer: Connected
Water Culinary
Finished Basement 95
New Construction No
Construction Status Blt./Standing
Schools
Elementary Schools Wellsville
Middle Schools South Cache
High Schools Mountain Crest
School District Cache
Others
Senior Community No
Tax ID 11-080-0010
Acceptable Financing Cash, Conventional, FHA, VA Loan
Listing Terms Cash, Conventional, FHA, VA Loan

"My job is to find and attract mastery-based agents to the office, protect the culture, and make sure everyone is happy! "






