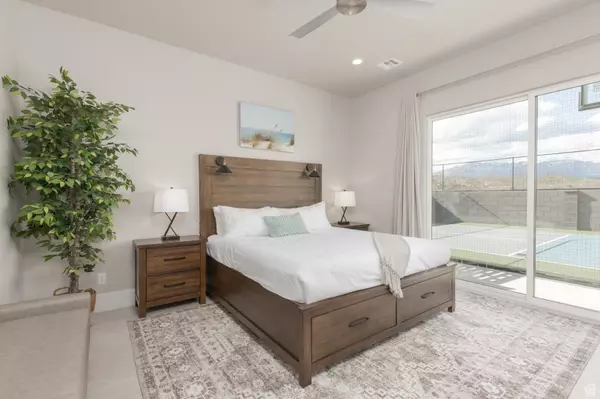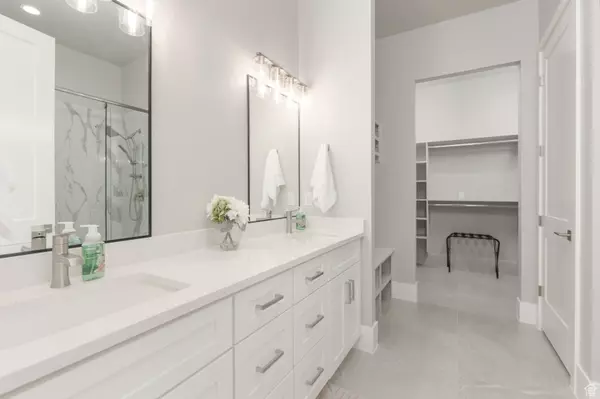
7 Beds
9 Baths
4,848 SqFt
7 Beds
9 Baths
4,848 SqFt
Key Details
Property Type Single Family Home
Sub Type Single Family Residence
Listing Status Active
Purchase Type For Sale
Square Footage 4,848 sqft
Price per Sqft $618
Subdivision Pecan Valley
MLS Listing ID 1980366
Style Stories: 2
Bedrooms 7
Full Baths 8
Half Baths 1
Construction Status Blt./Standing
HOA Fees $17/mo
HOA Y/N Yes
Abv Grd Liv Area 4,848
Year Built 2023
Annual Tax Amount $1,709
Lot Size 0.260 Acres
Acres 0.26
Lot Dimensions 0.0x0.0x0.0
Property Description
Location
State UT
County Washington
Area N Hrmny; Hrcn; Apple; Laverk
Zoning Single-Family, Short Term Rental Allowed
Rooms
Basement None
Primary Bedroom Level Floor: 1st
Master Bedroom Floor: 1st
Main Level Bedrooms 2
Interior
Interior Features Bar: Wet, Closet: Walk-In, Kitchen: Second, Instantaneous Hot Water
Cooling Central Air, Heat Pump
Fireplaces Type Fireplace Equipment
Inclusions Basketball Standard, Ceiling Fan, Dryer, Fireplace Equipment, Freezer, Gas Grill/BBQ, Hot Tub, Microwave, Range, Refrigerator, Washer, Water Softener: Own, Window Coverings
Equipment Basketball Standard, Fireplace Equipment, Hot Tub, Window Coverings
Fireplace No
Window Features Blinds
Appliance Ceiling Fan, Dryer, Freezer, Gas Grill/BBQ, Microwave, Refrigerator, Washer, Water Softener Owned
Exterior
Exterior Feature Deck; Covered, Double Pane Windows, Lighting, Patio: Covered
Garage Spaces 2.0
Pool Fiberglass, Heated, In Ground
Community Features Clubhouse
Utilities Available Natural Gas Connected, Electricity Connected, Sewer Connected, Water Connected
Amenities Available Clubhouse, Gated, Pool
Waterfront No
View Y/N Yes
View Mountain(s)
Roof Type Flat
Present Use Single Family
Topography Corner Lot, Curb & Gutter, Fenced: Part, Road: Paved, Sidewalks, Terrain, Flat, View: Mountain
Porch Covered
Parking Type Rv Parking
Total Parking Spaces 2
Private Pool true
Building
Lot Description Corner Lot, Curb & Gutter, Fenced: Part, Road: Paved, Sidewalks, View: Mountain
Story 2
Sewer Sewer: Connected
Water Culinary
Structure Type Stone,Stucco
New Construction No
Construction Status Blt./Standing
Schools
Elementary Schools Coral Canyon
Middle Schools Hurricane Intermediate
High Schools Hurricane
School District Washington
Others
Senior Community No
Tax ID H-PEV-3-44
Monthly Total Fees $17
Acceptable Financing Cash, Conventional, Exchange, FHA
Listing Terms Cash, Conventional, Exchange, FHA

"My job is to find and attract mastery-based agents to the office, protect the culture, and make sure everyone is happy! "






